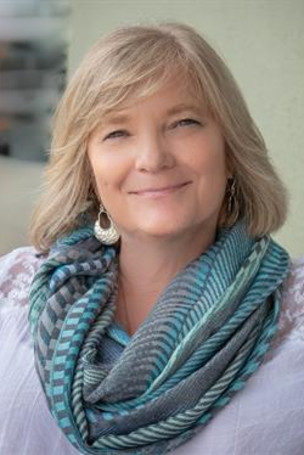

| Cincinnati 45245 | | | MLS #1862032 |
1004 Crisfield Dr #129
| 2 Bedrooms + 3 Baths | | | | | 1,192 Sq Ft |
Where everyday moments become memories
This expansive living space welcomes you with warm peachy-beige walls and impressive openness that makes every day feel special. French doors connect you to outdoor living while the thoughtful pass-through to the kitchen keeps conversation flowing. The multi-level layout and graceful staircase add architectural charm to this 1,192 square foot townhome, creating the perfect backdrop for both quiet evenings and lively gatherings with friends and family.
This inviting kitchen combines warm oak cabinetry with efficient L-shaped design, giving you everything needed to create memorable meals. Speckled granite-style countertops provide generous prep space, while abundant storage keeps everything organized. The charming accent nook and natural light from the generous window make cooking feel less like a chore and more like the heart of your home.
Fuel your culinary creativity
Two private bedroom suites offer the perfect retreat after busy Cincinnati days. Warm beige walls and abundant natural light create a soothing atmosphere, while generous dimensions give you the freedom to arrange your personal sanctuary exactly as you envision. With each suite featuring its own private bath, you'll enjoy the convenience and privacy that makes this townhome feel truly special.
Rest and recharge in comfort
Start and end each day refreshed
Three thoughtfully designed bathrooms ensure morning routines run smoothly. The powder room makes a statement with vibrant mosaic tiles, while the full baths embrace spa-like tranquility with cool gray-blue tones and rich wood cabinetry. Marble-look tile surrounds and practical storage solutions combine style with everyday functionality.
This practical laundry space features modern white appliances and a convenient utility sink that makes laundry day effortless. Exposed beams add character while open shelving keeps supplies organized and within reach, proving that functional spaces can still have personality.
Simplify your daily routine
Endless possibilities await below
The partially finished basement offers incredible potential for your lifestyle needs. Rich wood flooring flows through the open layout while sophisticated gray painted brick adds character. Whether you envision a home office, fitness area, or entertainment space, this versatile lower level provides the perfect canvas. Already plumbed for an additional bath, it's ready to grow with your needs.




Information deemed reliable, but not guaranteed. Not intended to solicit sellers or buyers under written contract with another REALTOR®.
Catie VanDerVelde
REALTOR®, CRS, SRS, ABR, CNE, CGA, AHWD
Comey & Shepherd Realtors
First Last
Accreditation
Comey & Shepherd Realtors
7333 Beechmont avenue, Cincinnati, OH 45230